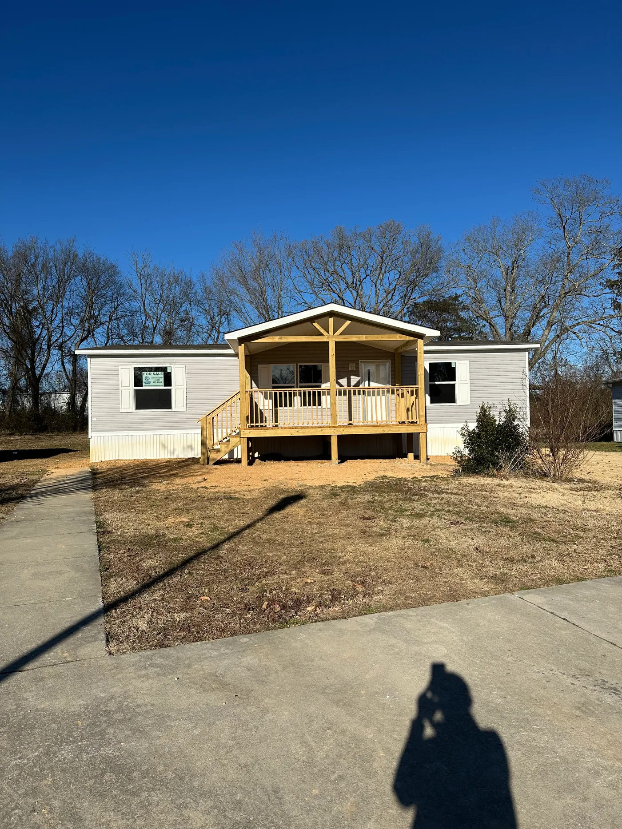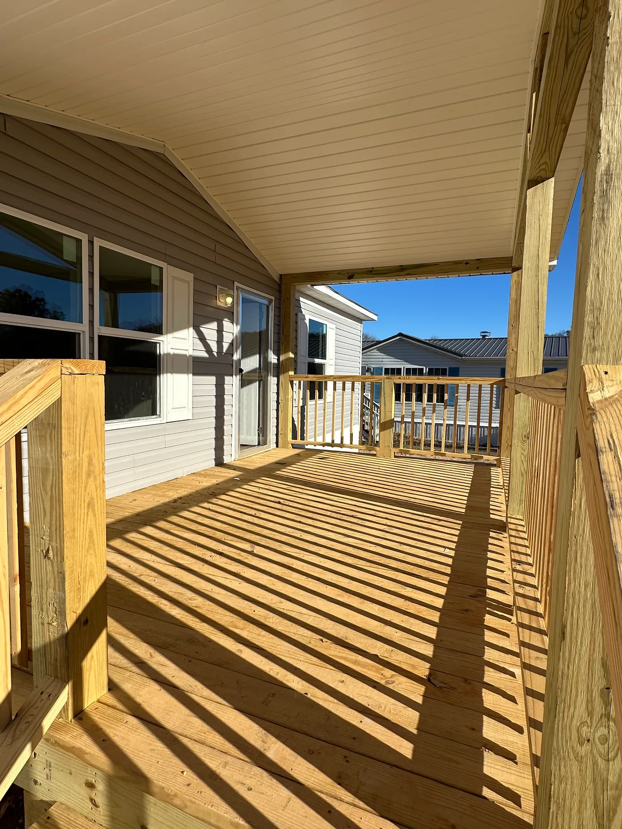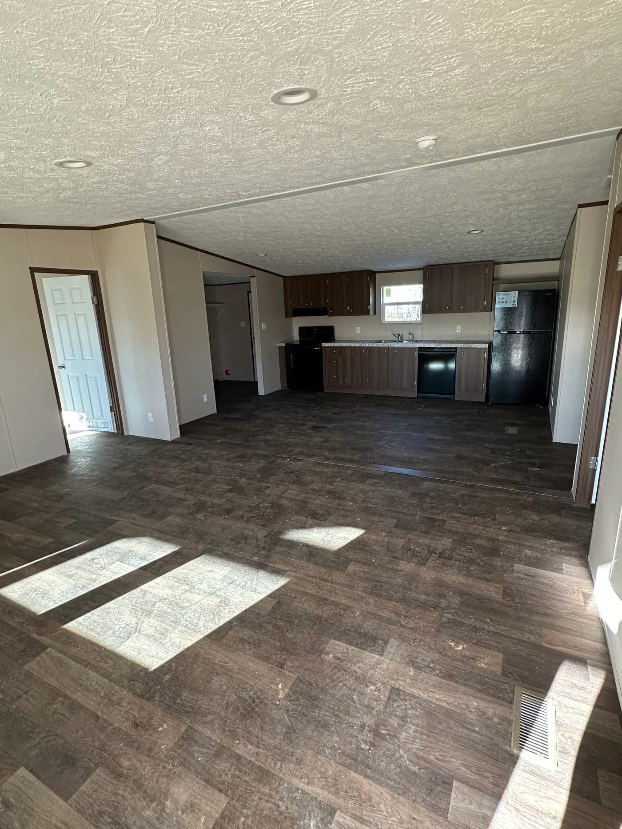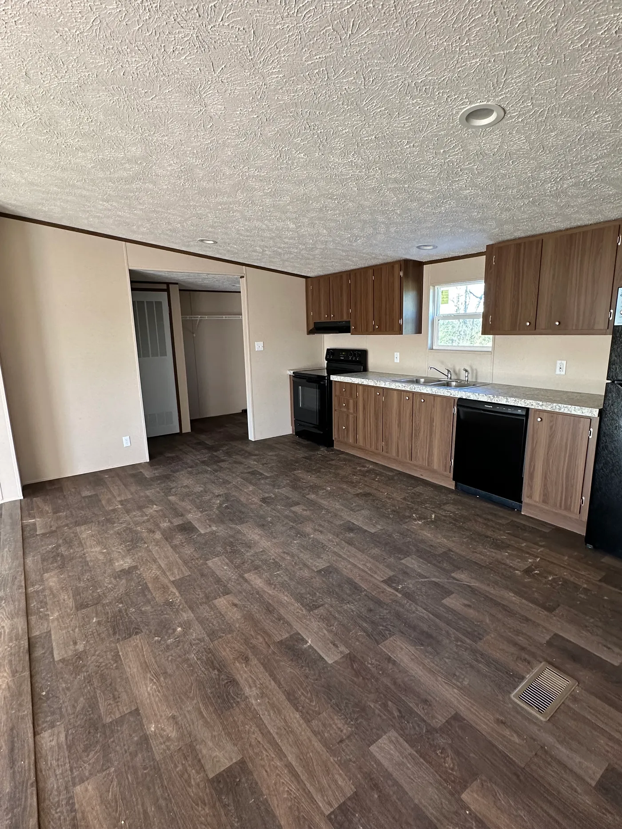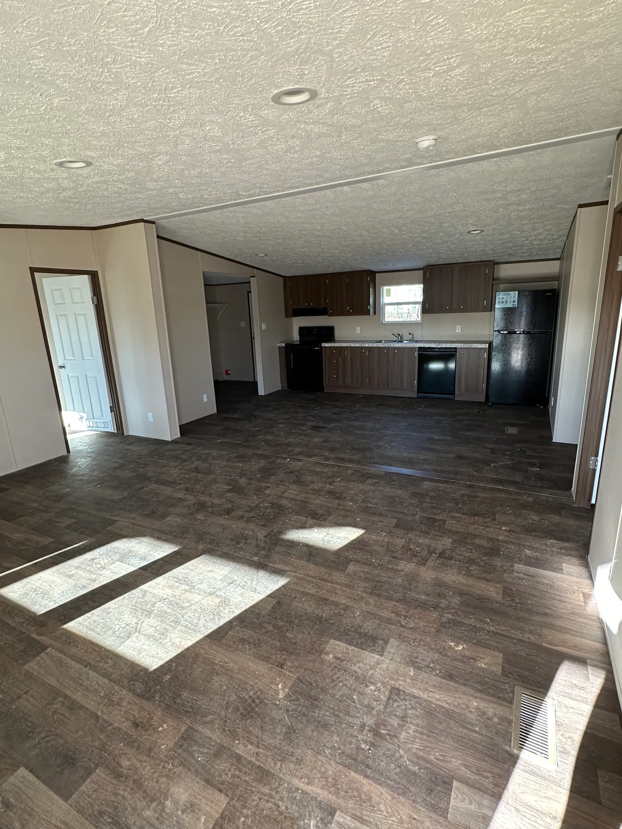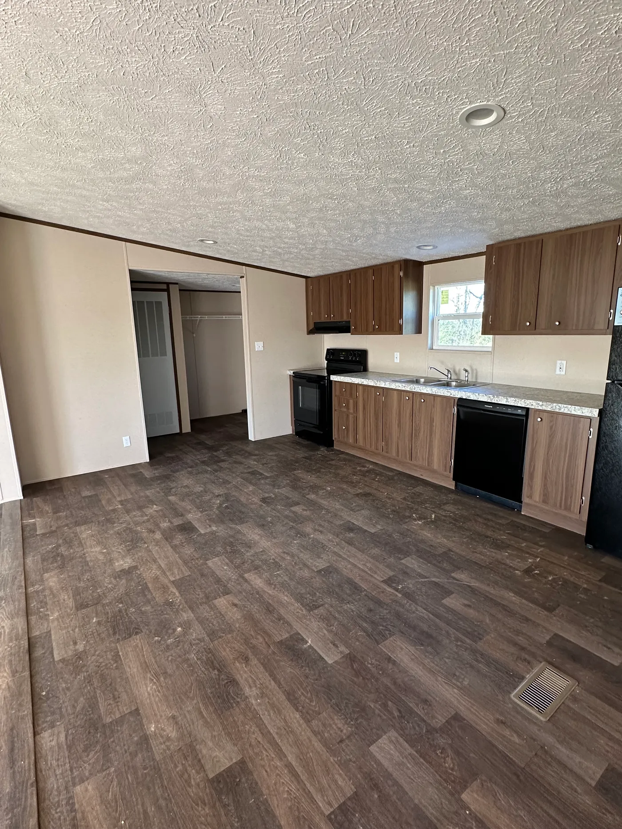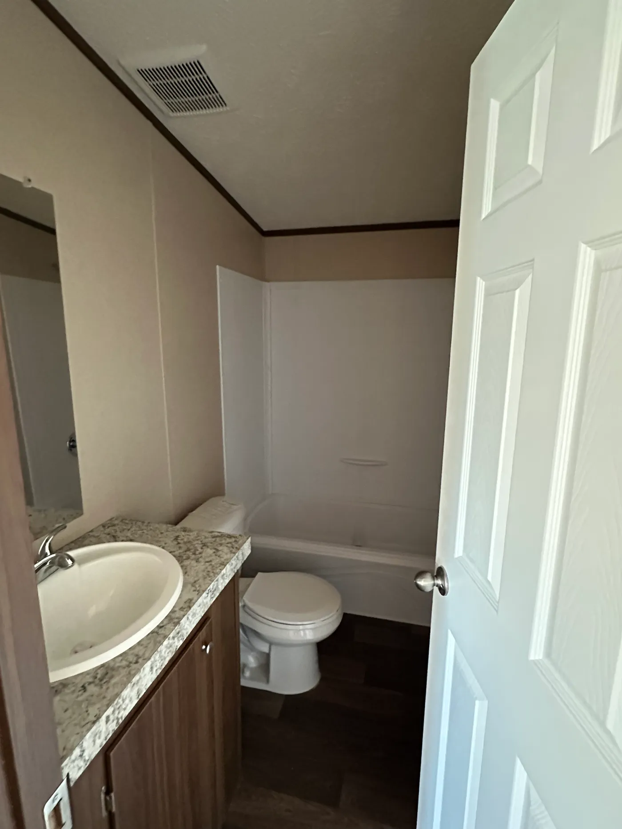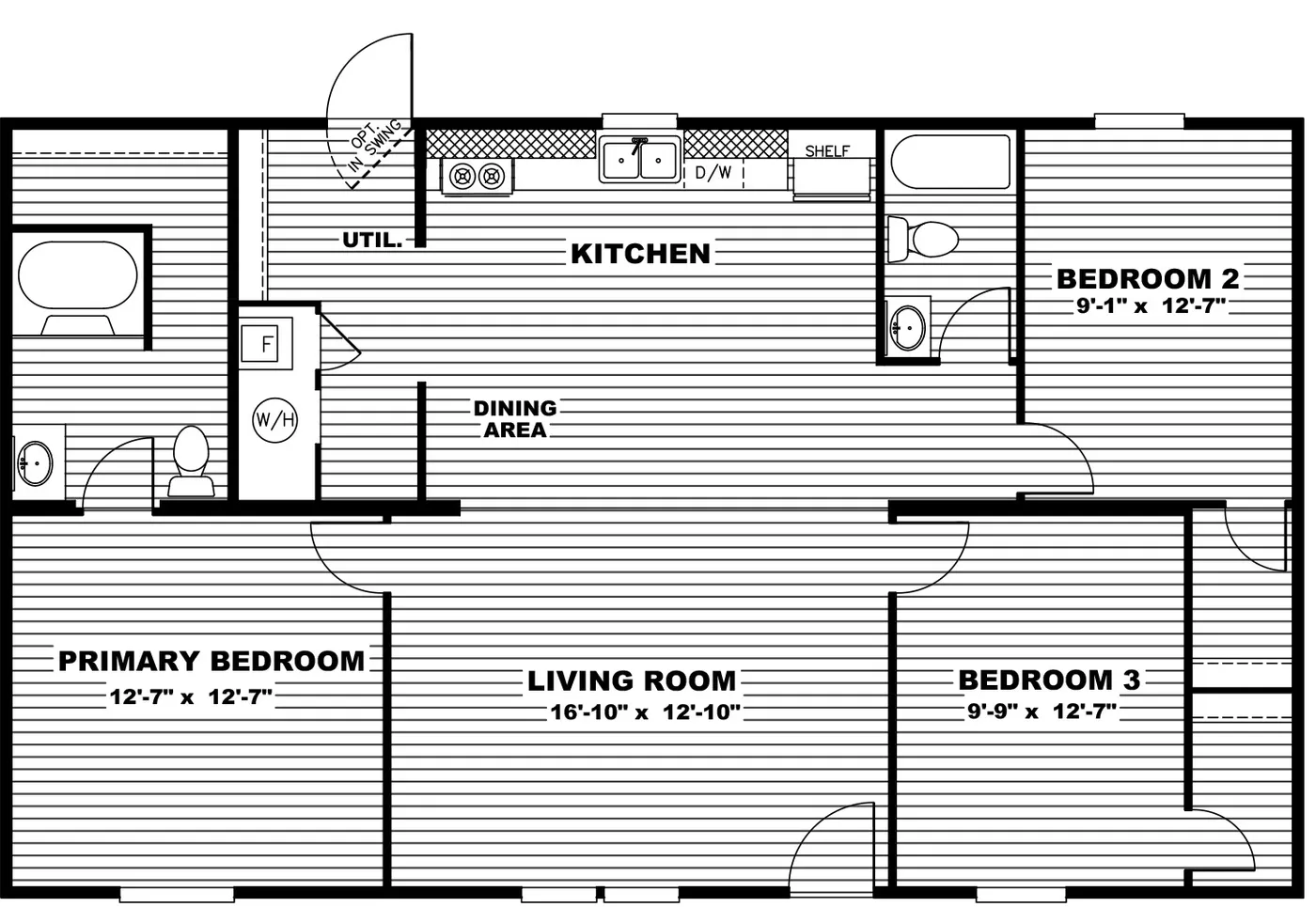EXCITEMENT - Was $134,900...Now $129,900!
Overview
Features
Floor Plan
- IN STOCK
- MOVE-IN READY
Excitement - WAS $134,900...NOW $129,900!
3 beds
2 baths
1,159 sq. ft.
0.1 acres
† Images may show options not included in base price
Overview
This home is ready to be yours! It's located in beautiful Peachtree Point Community in Cleveland. The home has a wonderful covered front porch, a generous back deck, and an amazing back yard! There is even a community pool! Call today to set up a showing - (423) 337-5062!
Location
185 Appalachia Trail, Cleveland, TN 37322
Features
Move-In Ready
Open Floor Plan
Split Bedrooms
Utility Room
Move in ready
Large coverd front porch
Wonderful back yard
Community pool
Convenient to town
5 Year Service Plan
Floor Plan
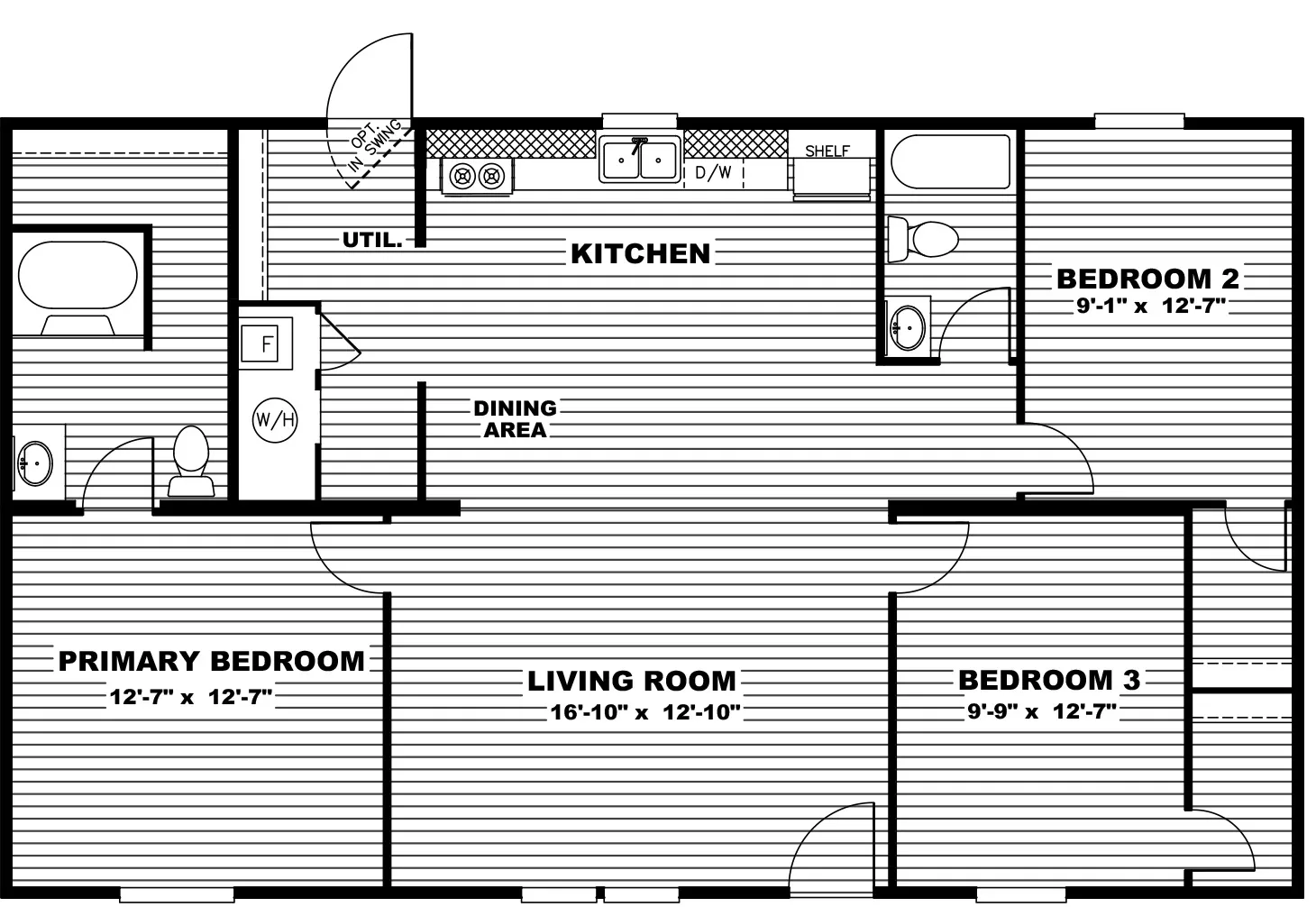
Homes built with you in mind
We accept trades!
Find a new home you love? Contact us for more information about our trade-in requirements and to schedule your free trade evaluation.
Learn MoreLearn More About this Property
Oakwood Homes
- Brokerage Phone: (423) 337-5062
- Listing Agent Email: tommy.stafford@claytonhomes.com
Copyright © 2025 Knoxville Area Association of Realtors ®. All rights reserved. All information provided by the listing agent/broker is deemed reliable but is not guaranteed and should be independently verified.
Take the next step
† Sales price does not include other costs such as taxes, title fees, insurance premiums, filing or recording fees, improvements to the land or home, community or homeowner association fees, or any other items not shown on your Sales Agreement, Retailer Closing Agreement and related documents (your SA/RCA). If you purchase a home, your SA/RCA will show the details of your purchase. Artists’ renderings of homes are only representations and actual home may vary. Floor plan dimensions are approximate and based on length and width measurements from exterior wall to exterior wall. We invest in continuous product and process improvement. All home series, floor plans, specifications, dimensions, features, materials, and availability shown on this website are subject to change.
